Great Room Project: Deconstruction
I hid in the pink room while Monte pounded and pulled on the ceiling in the next room. After much crashing, thudding, and dust–lots and lots of dust–the majority of the plaster was down. Monte looked like a coal miner afterwards, and a couple days of hacking and coughing helped him confirm he’d better wear a mask with future demolition.
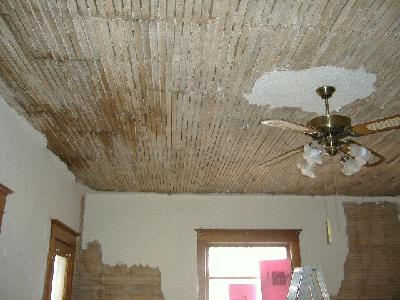
Over the next few weeks, we worked on pulling both the plaster and lathes off the ceiling & walls. There’s nothing like taking out frustration with a hammer!
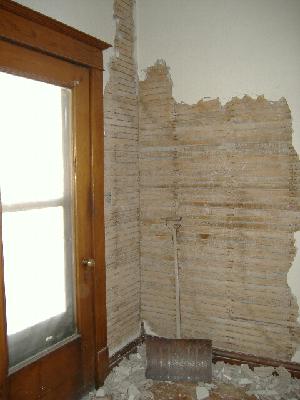
We had to shovel out the plaster.
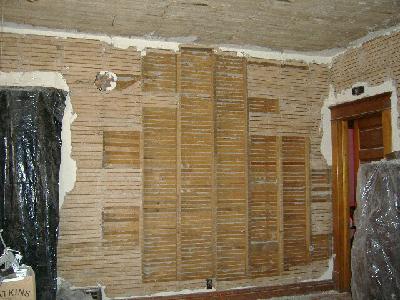
The circle in the upper left is an old chimney pipe stuffed with bricks and plaster we uncovered.
We discovered that–with the exception of the original chunk that fell off the ceiling–the plaster was still tight to the lathes. The numerous cracks weren’t indicators of future collapses. It was much more difficult to pound off the plaster than we thought it would be!
And we discovered the reason for the bad crack along the chimney: the builders had plastered directly on the brick. Since the chimney doesn’t move in union with the rest of house, the plaster had cracked right where the lathe ended and the brick began. (Good to know, because we have even worse chimney line cracks in our parlor and a closet.) Monte had to use a hammer & chisel to get the plaster off the brick!
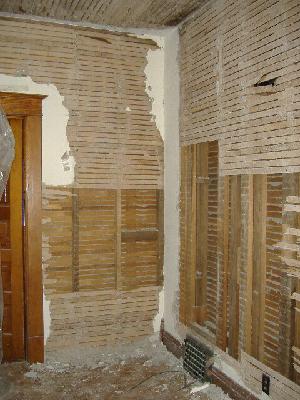
In this photo you can see the plaster still on the chimney in the corner.
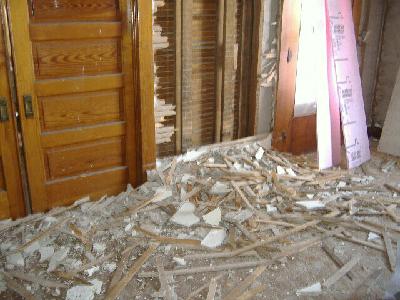
Monte filled the wheelbarrow dozens of times hauling out the refuse. (We have similar plans for that lovely carpet.  )
)
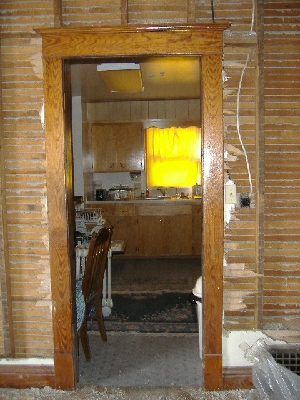
You can see our ugly kitchen; a future Project.

Our front door. You can also see that the builders used plaster as insulation on the outside walls. No wonder the room was cold!
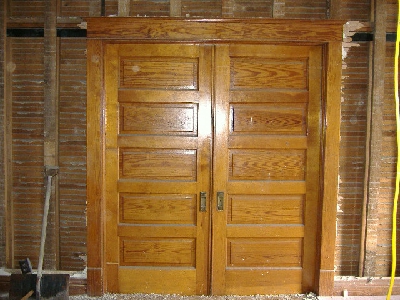
Our pocket doors. (We also have pocket doors between the parlor and green bedroom.) It’s cool to see how the studs are sideways to accomodate the doors.
Next post: I see the attic!